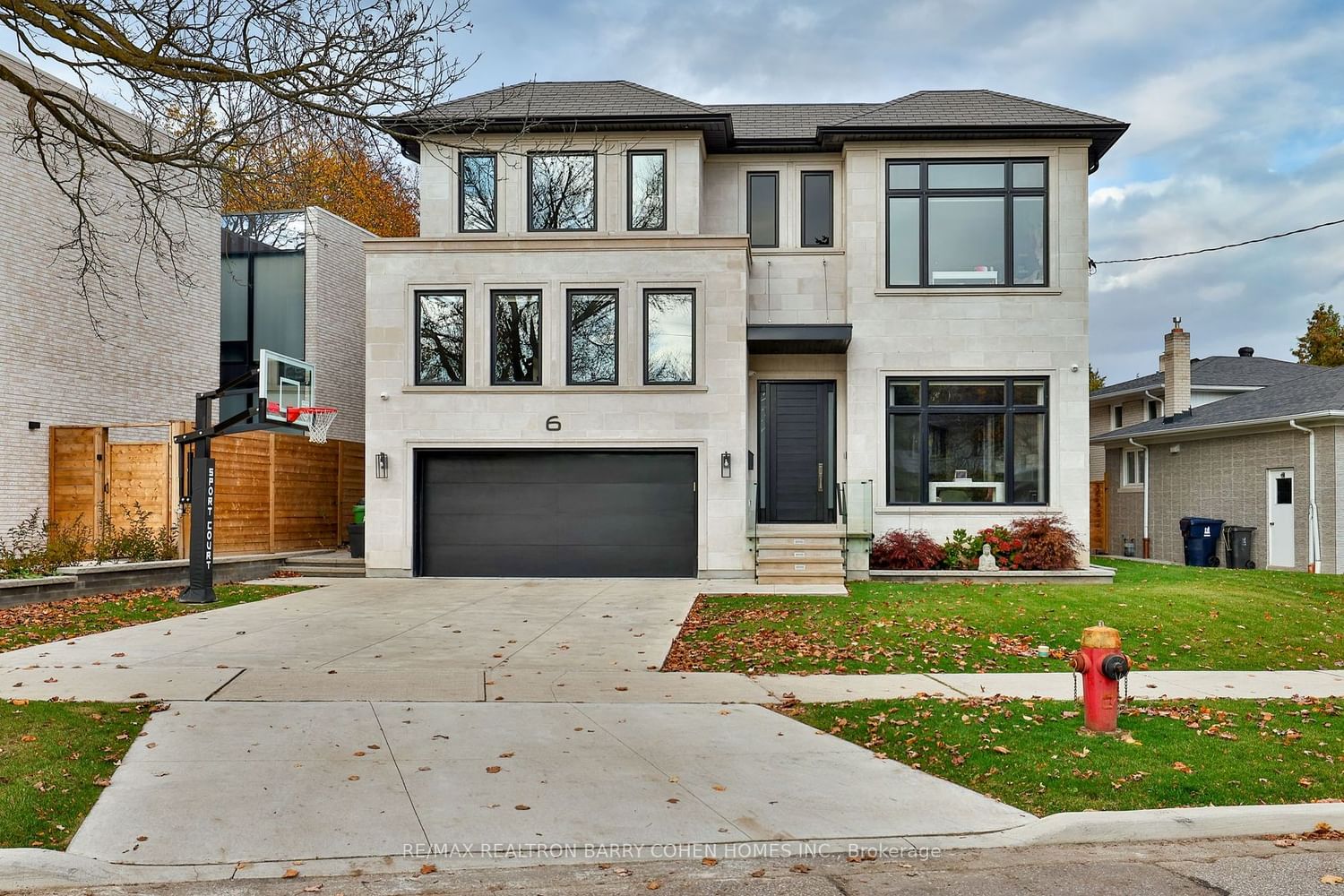$5,500,000
4+1-Bed
7-Bath
Listed on 4/29/24
Listed by RE/MAX REALTRON BARRY COHEN HOMES INC.
Dramatic Design & Innovative Style Throughout. Architecturally Significant. 7,100+ Sq. Ft. Of Living Area Of Remarkably Curated Exterior & Interior Dcor. Spacious & Sophisticated With A Cozy Family Home Feel. Completed In 2020. Five Levels Of Superior Living Space. Elevator Accessible To All Floors. Airy Open Floating Staircases. Combined Formal Living Room & Dining Room For Elegant Entertaining. Incredible Gourmet-Level Kitchen W/Porcelain Waterfall Island & Panelled Appliances Opens To Family Room Retreat W/Fireplace. Sensational Primary Bedroom Suite W/H+H W/I Closets, Spa-Evocative Ensuite With Heated Floors. Trio Of Bespoke Bedrooms W/Ensuites Includes Secluded Top Floor Suite. L/L W/Home Theatre & Gym. Elevator W/Double Sided Entry. Landscaped Backyard W/Lighting & Patio. Porch W/Hot Tub Potential. Highly Rated Dunalnce PS & Windfields JHS, Shopping, Restaurants & Granite Club.
Top Floor Skylight Over Staircases, Servery W/Pantry, In-Ground Irrigation, Control4 System, Central Vac. Wolf 6 burner gas stove, panelled Sub-Zero F/F, Wolf wall oven, Wolf MW oven, panelled Miele DW, LG S/S W&D, Ht'd Driveway
To view this property's sale price history please sign in or register
| List Date | List Price | Last Status | Sold Date | Sold Price | Days on Market |
|---|---|---|---|---|---|
| XXX | XXX | XXX | XXX | XXX | XXX |
C8279558
Detached, 2-Storey
9+4
4+1
7
2
Built-In
6
Central Air
Fin W/O, Walk-Up
Y
Y
Stone
Forced Air
Y
$21,613.93 (2023)
204.18x64.40 (Feet) - East Depth 181.52
